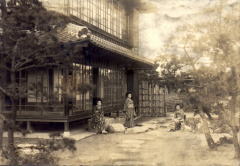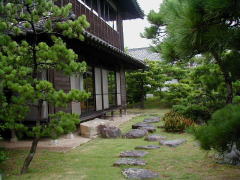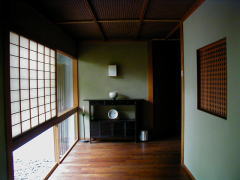 |
#10 January 2001 | |||||||||||||||
A New Century!--- Wishing Another 100 years for Yoyokaku! |
||||||||||||||||
Will Yoyokaku survive another 100 years? This is the first question I asked myself at the beginning of this new century. Please look at the old picture on the right. This is a part of Yoyokaku called the West Building. It was built almost 90 years ago, at the beginning of the Taisho Era. It is a wooden structure, a traditional Japanese architecture. Probably this picture was taken about 80 years ago. If this building had been built with iron and concrete, it would not have survived these 90 years, because we are so close to the sea and the winds always include much salt. Only woods could undergo. In February last year (2000), we at last changed the roof-tiles of this building after a long hesitation. The method of tiling the roof has changed and we could not find a financially reasonable way of restoring the old style of tiling. We had to give it up and we chose a modern method, i.e., new lighter tiles, without plastering clay underneath. Windows had been changed before both at the first and second floors . The photograph on the left was taken recently. You will see t  he pine tree on the left is a new one (about
50 years old, though it looks very young)
, and the step-stones are the same. Of course
the three ladies in the picture above have
been long gone! Don't think one of them is
me! he pine tree on the left is a new one (about
50 years old, though it looks very young)
, and the step-stones are the same. Of course
the three ladies in the picture above have
been long gone! Don't think one of them is
me!You will see there is only a small change here. Our main concern is to keep these buildings in good shape, not to develop them into a huge mass of complicated piles. About 20 years ago, we met Schri Kakinuma, the architect, introduced by our cousin Keiji Nagai , an interior coordinator. Mr. Kakinuma's concept of repairing Yoyokaku is to reserve the original beauty as much as possible. Here is a short essay Mr. Kakinuma wrote for my web-page. I would like you to meet him here on this site. "A Japanese room might be likened to an inkwash painting, the paper-paneled shoji being the expanse where the ink is thinnest, and the alcove where it is darkest. Whenever I see the alcove of a tastefully built Japanese room, I marvel at our comprehension of the secrets of shadows, our sensitive use of shadow and light. For the beauty of the alcove is not the work of some clever device. An empty space is marked off with plain wood and plain walls, so that the light drawn into its forms dim shadows within emptiness. There is nothing more. And yet, when we gaze into the darkness that gathers behind the crossbeam, around the flower vase, beneath the shelves, though we know perfectly well it is mere shadow, we are overcome with the feeling that in this small corner of the atmosphere there reigns complete and utter silence; that here in the darkness immutable tranquility holds sway.( Translated by Thomas J. Harper and Edward G. Seidensticker)" The above is a quotation from the essay "In Praise of Shadows" written by Jun'ichiro Tanizaki. Here, in Yoyokaku, you can find the shadows mentioned above at every corner of the building. The first thing I tried to remind myself at the planning of restoration of Yoyokaku has been to keep the shadows which existed there, and to leave the "sheen of antiquity"-the soily change from 100 years of handling-on this building. In 1981, when I first saw this architecture of Yoyokaku upon the request of partial repairing from Mr. Keiji Nagai, who is a cousin to the owner, Mr. Okochi, I found unneglectable qualitative defects at many parts of the buildings. Since then I have worked on this house on and off together with Keiji on a limitation of the year's budget, and also in the situation of the business simultaneously running. The work is not yet finished. In these days, in our country, aged wooden architectures are rapidly disappearing, and more than ever a building like Yoyokaku is becoming precious. In the course of further restoration I would like to focus on the harmony of my new repair with "the sheen of antiquity" , rather than on just furnishing necessary modern devices. The tranquility in the proper dimness, the creaks of the hallway when you walk along, sounds of waves and winds through the pine trees. These, I believe, will surely ease the nerves of the guests, in coordination with the hospitality cultivated in the long span of Yoyokaku's service.
|
||||||||||||||||
|
Well, thank you very much Mr. Kakinuma, we hope you and Keiji will keep helping us for the next hundred years! |
||||||||||||||||
|
||||||||||||||||
|
|
||||||||||||||||
